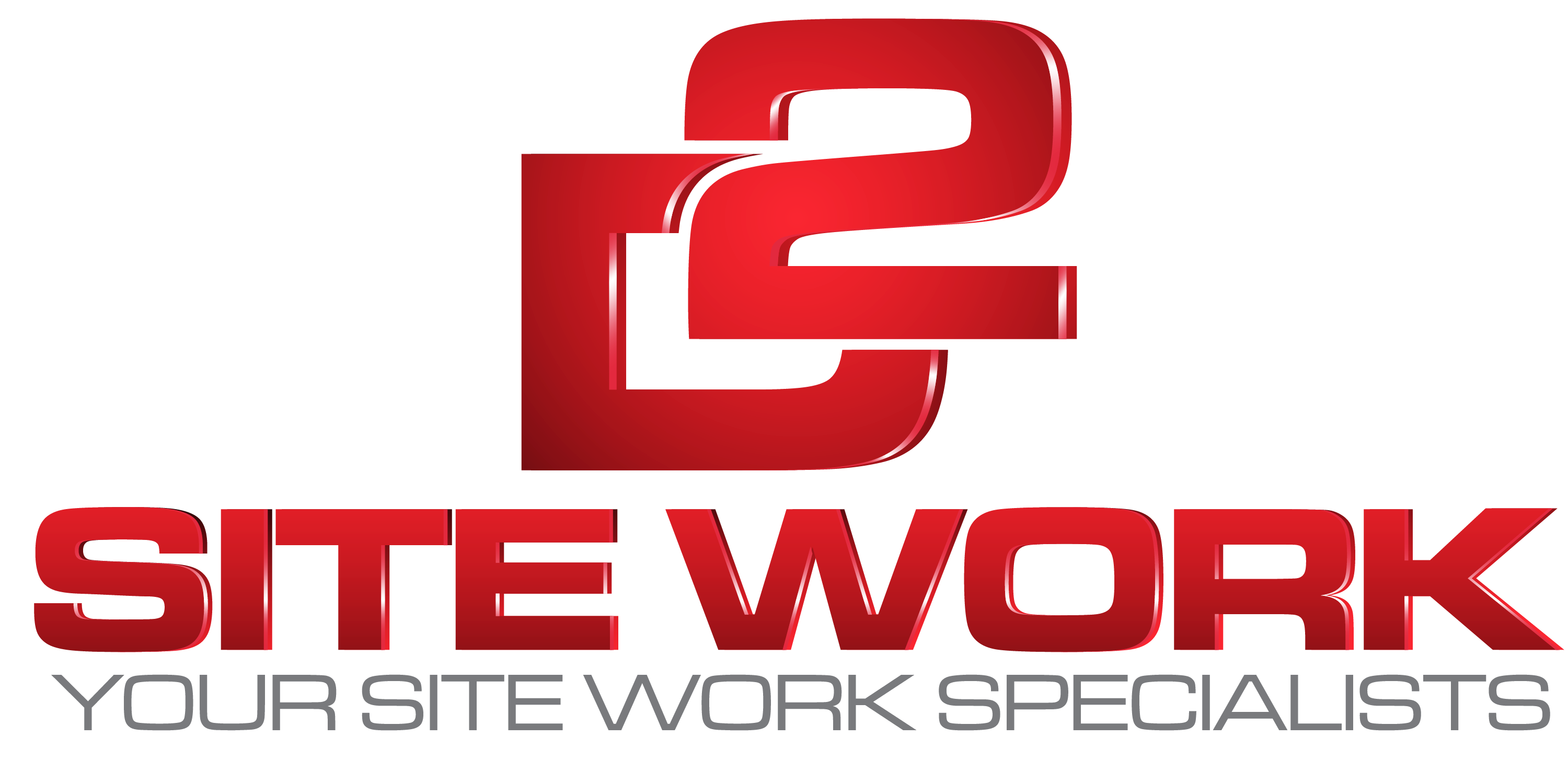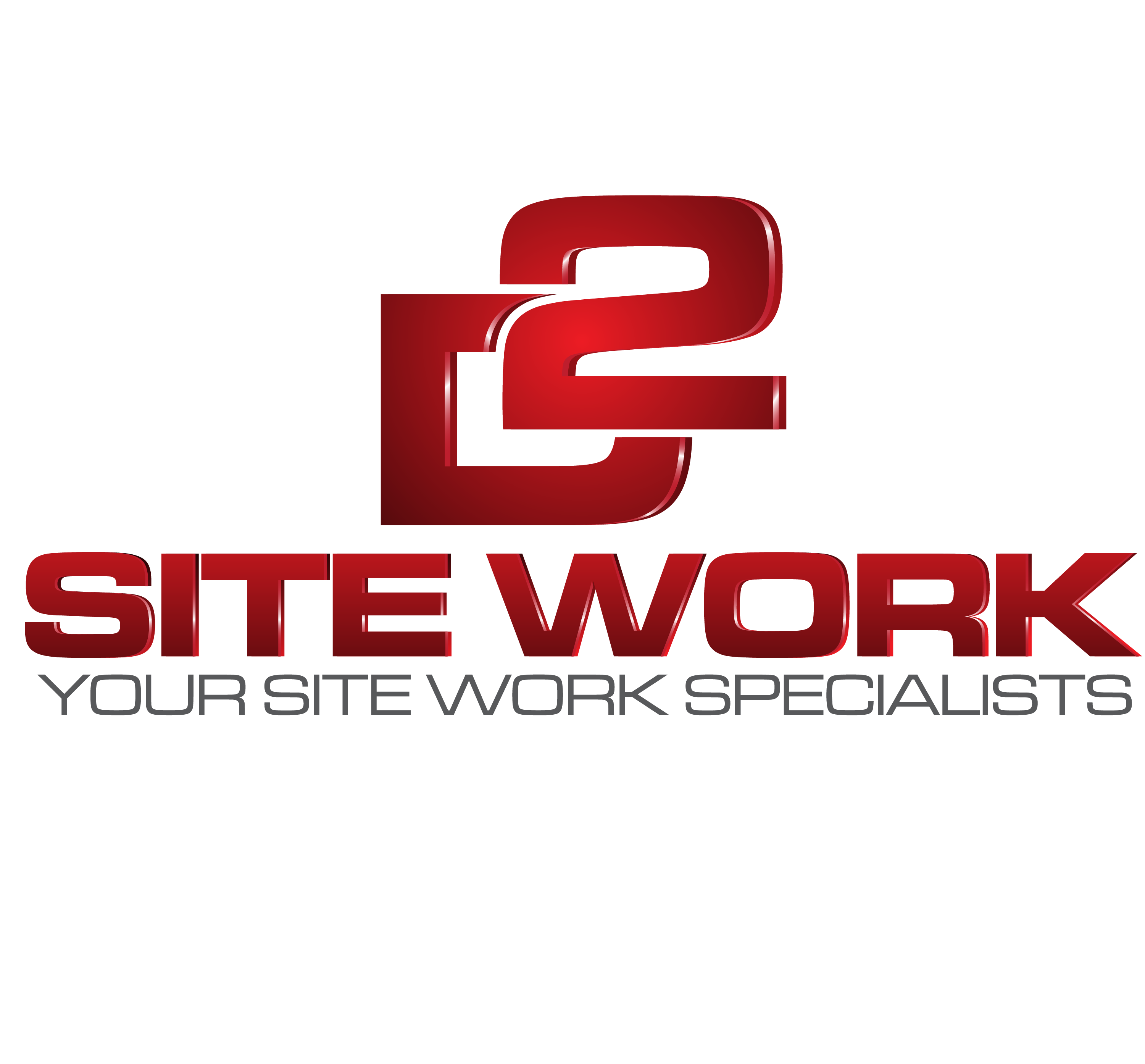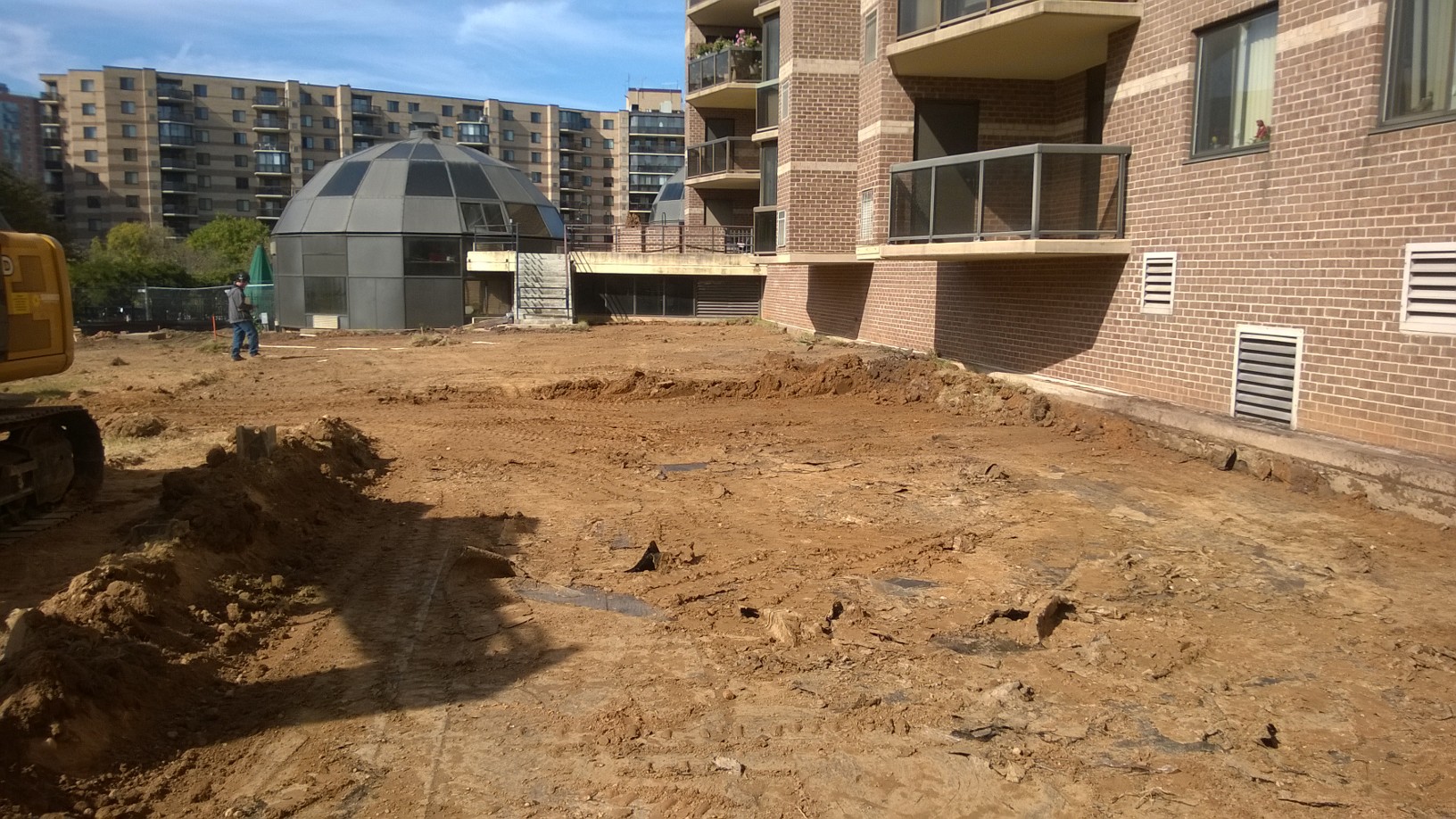This 29,160 Square Foot project was a two-phase renovation of a 2-level community center for the residential condominium. The first phase included the reconstruction of administrative offices, lockers, shower facilities, game rooms, library, sauna, and fitness center.
The second phase involved the conversion of the mezzanine level into condo association offices, mail sorting area, and resident services area. The scope of work included demolition, sitework, millwork, doors, frames & hardware, drywall/ACT, glass & glazing, flooring, wall finishes, HVAC, plumbing, sprinkler, electrical, and fire alarm.
D2 LLC provided earthwork and excavation, clearing grubbing, sediment and erosion controls, laybacks and stock pilings.


