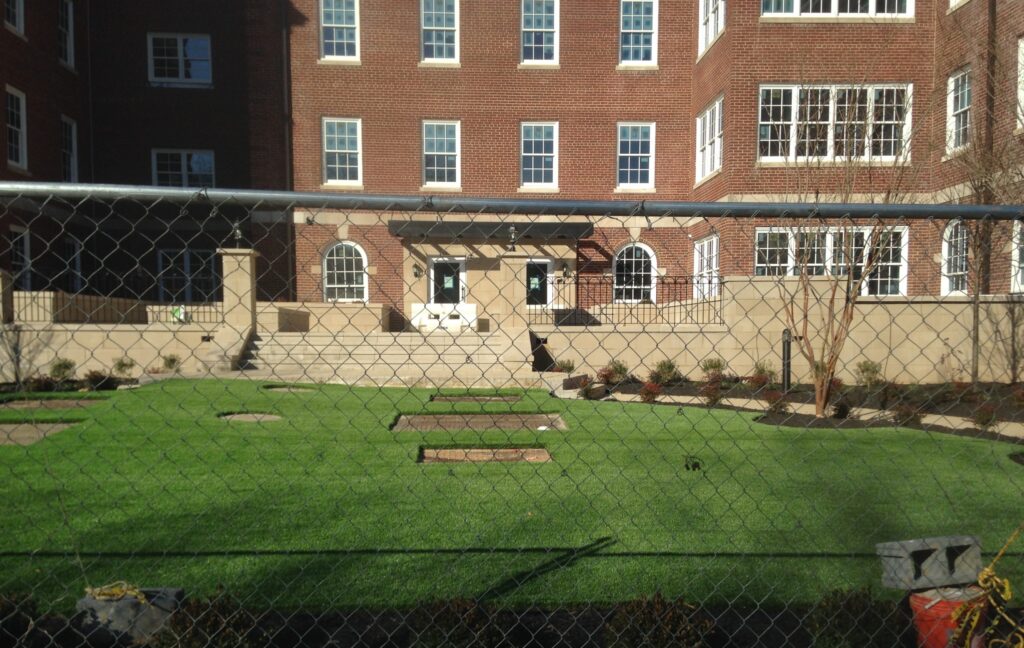
DC Prep Charter School was an existing 70,742 gross SF Pre-kindergarten, kindergarten & elementary school building that was altered to accommodate new accessible restrooms for the classrooms. A reorganization of spaces and new exterior fenestration were added to admit natural light into the interior. It is also comprised of a new 35,000 gross SF addition to house a new charter school population to the site. The new addition is a LEED Gold certified building.
MCN Build was selected to work on an addition and renovating to the existing space. The addition space housed the new middle school, renovations consists of upgrades to the existing elementary school. Also added was a gymnasium above the existing cafeteria.
Project Highlights
Steel structure
Basketball court is a new floor built on top of the existing cafeteria
40’ long skylights
Parking garage below the new middle school
Solar panels
Agora space in the new middle school
44 new parking spaces were provided.

